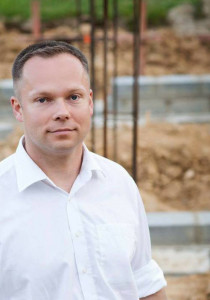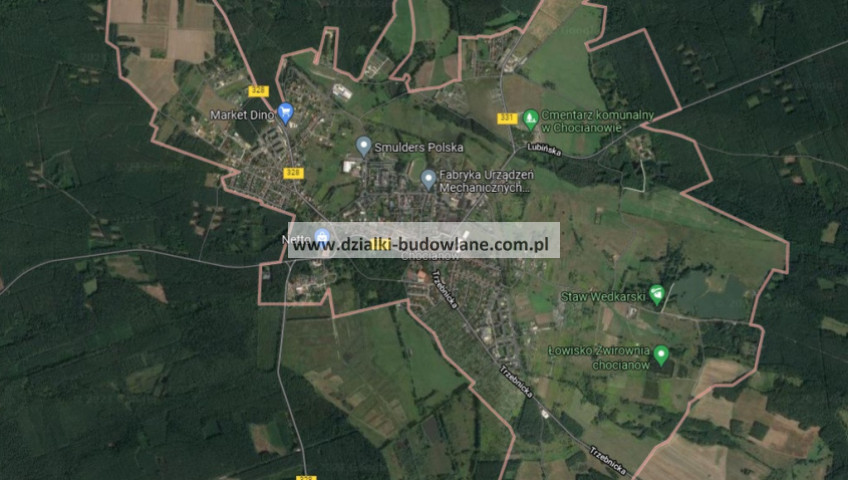Chocianów
Specifications
- Lot area
- 611 m2
- Price m2
- 145,66 PLN
- Total price
- 89 000 PLN
- Lot destination
- Residential building
- Lot shape
- Square
- Zoning plan
- Fair housing, Service, Fair one, Multi-family housing
- Overall height
- 15
Description of property
All media on the asphalt road in front of the plot.
Purpose: multi-family housing development with or without services, or only services.
- building intensity index in the range from 0.1 to 3.0.
- at least 10% of the plot area should be arranged as a biologically active area.
- the height of the buildings cannot exceed 15 m, provided that the infill building cannot be higher than the higher one of the neighboring buildings.
- steep, double-pitched or multi-pitched roofs with a symmetrical slope inclination at an angle of 37 ° - 45 °, covered with brick-colored matt ceramic tiles. It is allowed - - ------ to enrich the roof form by introducing skylights, dormers, etc.
- the number of parking spaces in off-road and built-in car parks cannot be less than 1 parking space per apartment and 1 parking space per 40 m2 of services.
The given price is a net value. VAT must be added.
Other information
- Electricity: In way
- Water intake: Urban in way
- Sewerage type: Urban in way
- Gas: In way
Map
Contact


