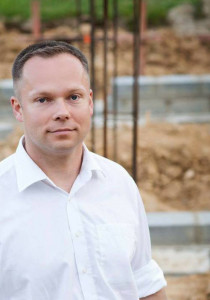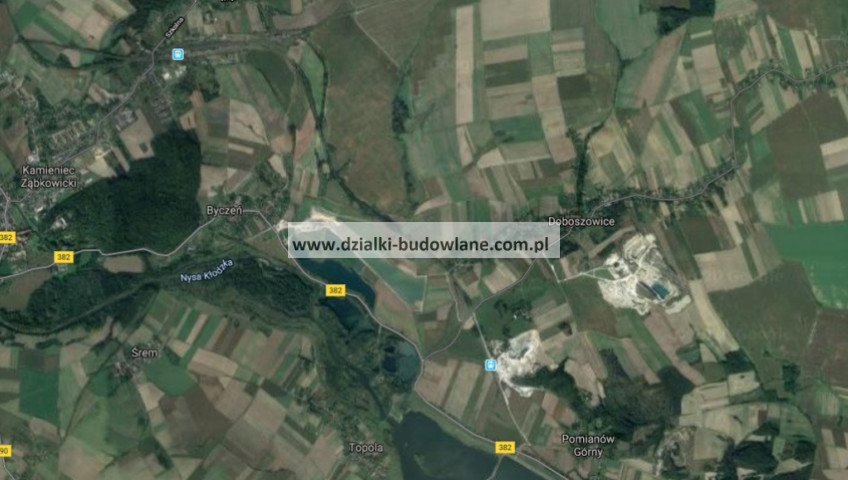Doboszowice
Specifications
- Lot area
- 5 208 m2
- Price m2
- 25 PLN
- Total price
- 130 200 PLN
- Lot destination
- Residential building
- Lot shape
- Rectangle
- Zoning plan
- Individual single-family housing, Fair housing, Service, Fair one
- Overall height
- 12
- Perccent of possible development
- 20
Description of property
Map
Contact


