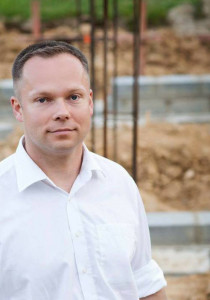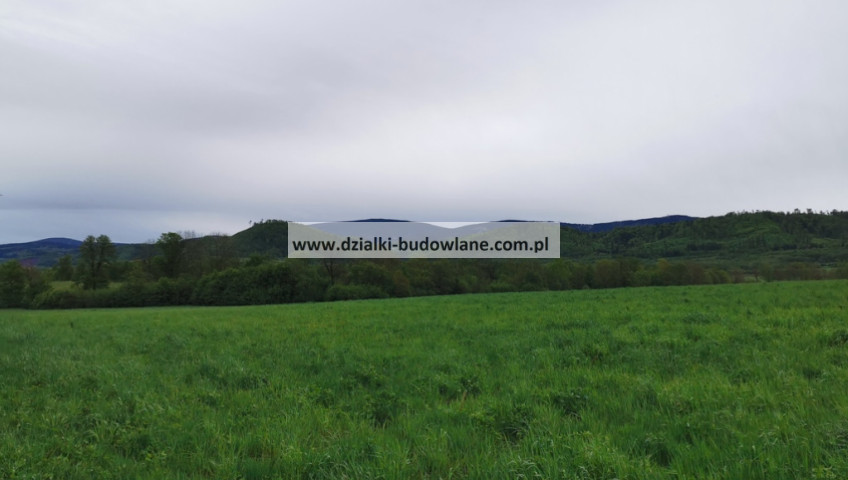Szklarnia
Specifications
- Lot area
- 2 487 m2
- Price m2
- 40 PLN
- Total price
- 99 480 PLN
- Lot destination
- Residential building
- Lot shape
- Rectangle
- Zoning plan
- Fair housing
- Overall height
- 8
- Perccent of possible development
- 60
Description of property
Other information
- Electricity: In way
Map
Contact




