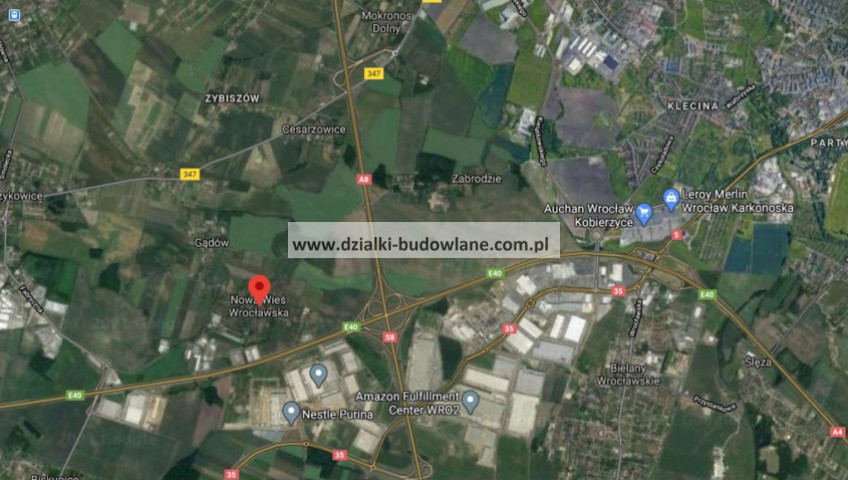Nowa Wieś Wrocławska
Specifications
- Lot area
- 1 800 m2
- Possibility of dividing
- Yes
- Price m2
- 277,78 PLN
- Total price
- 500 000 PLN
- Lot destination
- Residential building
- Lot shape
- Rectangle
- Zoning plan
- Individual single-family housing, Fair one, Fair housing, Service
- Overall height
- 9
Description of property
Map
Contact


