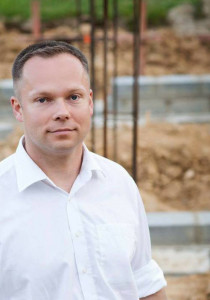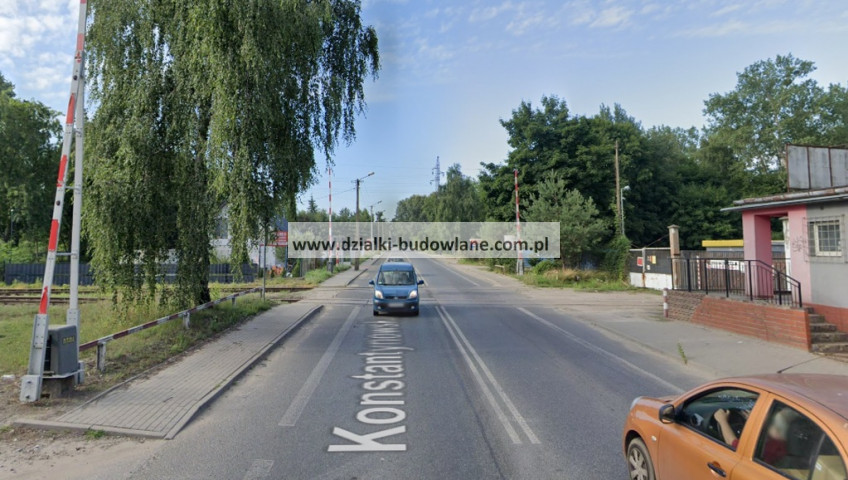Zgierz
Specifications
- Lot area
- 14 935 m2
- Possibility of dividing
- Yes
- Price m2
- 300 PLN
- Total price
- 4 480 500 PLN
- Lot destination
- Residential building
- Lot shape
- Rectangle
- Zoning plan
- Fair one, Engineering infrastructure areas, Service, Production and service
- Overall height
- 20
- Perccent of possible development
- 60
Description of property
All utilities in front of the plot ELECTRICITY + WATER + GAS + SEWAGE (SANITARY, RAIN, INDUSTRIAL) + HEAT.
Access by asphalt road.
The local plan provides for:
- production
- depots
- warehouses
As complementary:
- services 10% of the plot area or 30% of other buildings.
Building height up to 20 meters
Roofs up to 45 degrees
Building intensity up to 0.9.
Building area up to 60%.
Biologically active surface of at least 10%.
Other information
- Electricity: In way
- Water intake: Urban in way
- Sewerage type: Urban in way
- Gas: In way
- Urban heating: Yes
Map
Contact


