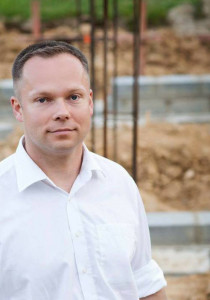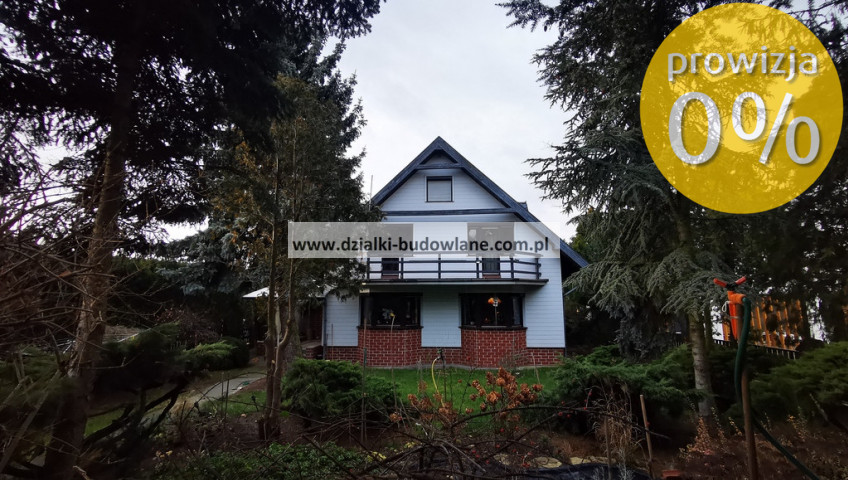Wrocław
Wrocław-Psie Pole, Zegarmistrzowska str.
Specifications
- Total price
- 2 400 000 PLN
- Price m2
- 7 621,47 PLN
- Total area
- 314,90 m2
- Usable area
- 259,30 m2
- Lot area
- 1 367 m2
- Year built
- 1993
- Number of floors
- 1
- No. of rooms
- 5
- Building condition
- Very good
- Garage
- Yes
Description of property
The house was built in the 90s of brick, the external walls are 45 centimeters thick, thanks to which the gas bills (heating) are low. The windows are wooden, so the house is made in traditional, healthy technology.
The building is surrounded by an extremely diverse garden with over 100 plants. Giving a sense of closeness to nature and separation from neighbors. There is a deep well in the garden with seepers to distribute water under the plants. Additionally, rainwater is collected in two buried tanks of 9 and 6 meters. All this was implemented in the early 90s, which shows how the owners wanted to take care of the functionality of each element of the property.
Similarly, there is a driveway for 3 cars in front of the fence, allowing guests to park in a safe place, as Zegarmistrzowska Street belongs to the pedestrian zone.
The house itself offers great possibilities for interior design freedom, the owners have already changed 2 things at the construction stage, which turned out to be more functional for them. And so on the ground floor we have a pantry next to the kitchen, the kitchen itself is 13 meters, connected to the dining room (16.5) and a huge living area, which is as much as 53 square meters (!).
In the second part of the ground floor we have a bathroom and a 20-meter room with a sauna.
The garage is 21 meters long.
Stairs with a lift for disabled people lead to the first floor. There are 3 rooms on the first floor (19.5 + 15.2 + 13). Wardrobe (9.3), bathroom (7) and a separate laundry room (5).
On the first floor there is a conservatory with a terrace measuring 34.5 meters. And behind the conservatory there is an office measuring 18 meters.
The house is heated by a dual-function gas furnace. In winter, the bills hover around 600 PLN per month.
In addition to all these amenities, there is also an attic, with an area of 97.7 meters, maybe with large sloping ceilings, but you can easily arrange a base for children there.
Other information
- Water intake: Urban
- Hot water: Gas stove
- Sewerage type: Urban
- Central heating: Gas
Map
Contact





























