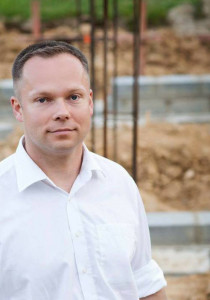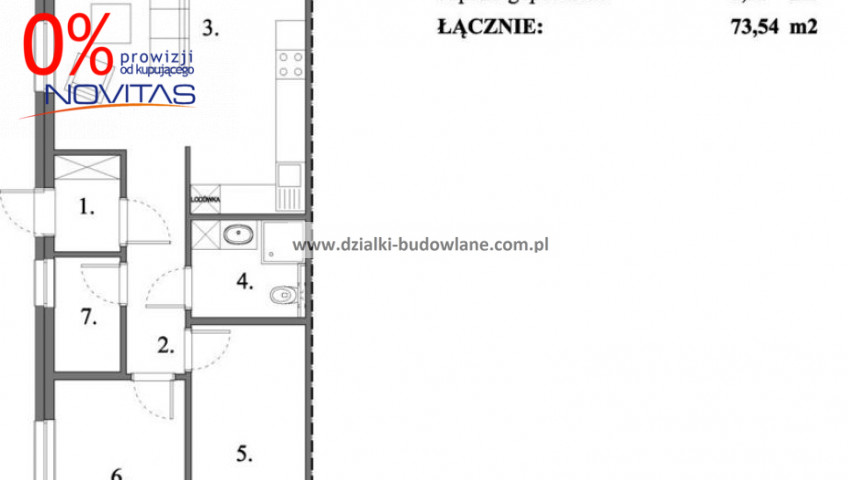Turów
Specifications
- Total price
- 648 000 PLN
- Price m2
- 5 684,21 PLN
- Total area
- 114 m2
- Usable area
- 114 m2
- Lot area
- 400 m2
- Year built
- 2022
- Number of floors
- 1
- No. of rooms
- 5
- Building condition
- Perfect
Description of property
House in a developer standard with a fence and an entrance gate, a driveway at the front, a terrace at the back. The area of the garden is about 215 sq.m.
The house is connected to the water supply, electricity, gas. The building is prepared for gas heating, which at this stage can be converted into a heat pump.
The house is accessed through the vestibule (2.66) and the corridor (5.54). On the right side there is a utility room (3.21). There are two bedrooms (11.49) and (10.10), and in the other part of the house there is a living room with a kitchenette with a total area of (35.85).
At the top there is a large space with a usable area of about (40.00) meters. We have an attic arrangement project and we can bring it to the developer's standard, thanks to which there will be an additional bathroom upstairs (4.72), two additional bedrooms (11.04) and (15.55), a dressing room (4.60).
The above-mentioned surfaces are usable, and there are even more meters on the floor.
Apart from this building, other spaces and prices are also available. From PLN 598,000 to PLN 1,200,000 for a detached house.
The commission of the office is covered by the developer. When you buy from a developer, you also don't pay PCC (2%).
Other information
- Water intake: Urban
- Hot water: Gas stove
- Sewerage type: Cesspool
- Central heating: Gas
Map
Contact



