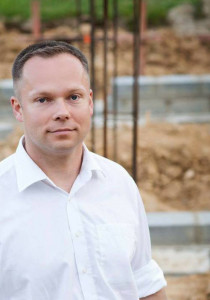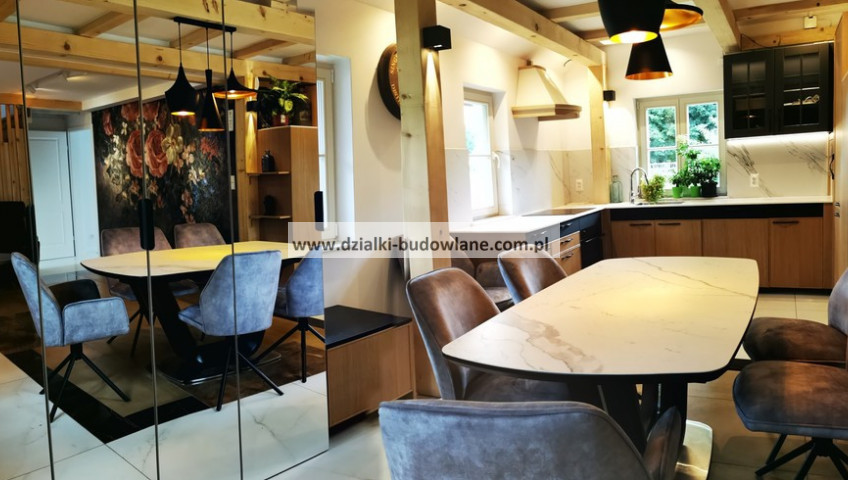Wrocław
Wrocław-Fabryczna
Specifications
- Total price
- 1 480 000 PLN
- Price m2
- 16 818,18 PLN
- Total area
- 88 m2
- Usable area
- 88 m2
- Lot area
- 500 m2
- Year built
- 1929
- Number of floors
- 1
- No. of rooms
- 4
- Building condition
- Perfect
- Garage
- Yes
Description of property
The house stands on a plot of 500 square meters, quite large for a semi-detached house. The plot is fully fenced and equipped. The house is connected to electricity + water + sewage. Entrance to the property is through an automatically opening gate. The area is green.
The house combines traditional technology with modern solutions.
The building has been transformed while maintaining its former atmosphere. The walls are traditionally baked brick. Fully lime plaster. Partially upholstered with new wooden cladding. Everything with construction art. The building is insulated with special sandwich panels intended for this type of facilities. The parameters of which are equivalent to those of 36 cm thick mineral wool. Therefore, to insulate your house, all you need is a clever solution in the form of a condensing furnace supported by heat recovery, i.e. mechanical ventilation with heat recovery - additionally connected to a ground heat exchanger. As I mentioned, these are top-class materials combined with well-thought-out solutions.
ALL MATERIALS and elements of the building - apart from the structure - are NEW.
Concrete floors are new and insulated in accordance with current guidelines. Lime plasters are new - fully breathable. Water and electrical installations are new. There is a new underfloor heating installation throughout the house. There are new bathrooms, kitchen and new room finishes along with custom-made furniture. All items visible in the photos are included in the price and remain in the house.
The house is two-story, without a basement. On the ground floor we have a large living room, connected to the dining room and kitchenette. Additionally, there is a room for parents with its own bathroom. A new wooden staircase leads to the first floor, where you will find two bedrooms and an additional bathroom. The whole area is approximately 88 square meters.
Other information
- Water intake: Urban
- Hot water: Boiler
- Sewerage type: Urban
- Central heating: Own central heating
Map
Contact















