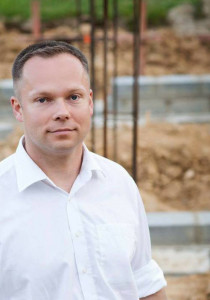Domaszczyn
Specifications
- Total price
- 1 940 000 PLN
- Price m2
- 6 541,02 PLN
- Total area
- 296,59 m2
- Usable area
- 212,70 m2
- Lot area
- 1 500 m2
- Year built
- 2015
- Number of floors
- 2
- No. of rooms
- 7
- Building condition
- Very good
- Garage
- Yes
Description of property
The plot is over 15 ares, with green areas on 3 sides. It lies on the edge of the local spatial development plan for single-family housing, behind it there are only planned green areas. There are practically no neighbors behind the fence. The area is of course fenced and monitored. Additionally, an alarm is installed.
The house is powered by tap water, electricity, and heated by a heat pump connected to photovoltaics - which gives low bills. In the summer, solar panels are used to heat the water. The area around the building is well-kept and has a developed garden. The house is less than 9 years old, so all the arborvitaes, flowers, and plants have already taken root.
The building is constructed using new technology from ceramic blocks, insulated with polystyrene. It is slightly elevated relative to the street, so it is not afraid of heavier rains. The driveway is paved with cobblestones, the sliding gate is opened by remote control. The driveway can accommodate at least 2 cars, and two more will find their place in the cavernous, 36-meter garage.
On the ground floor we enter through a 5.5-meter hall into a 14-meter hall. From there are entrances to the guest room (13.15), a huge living room with a dining room - combined with the kitchen, they create an area of 58 square meters. From the living room there is an exit to a 35-meter terrace. Downstairs we also have a bathroom (6.91) and utility rooms (13).
Stairs finished with African Merbau wood take us to the first floor where we will find 5 rooms (21.65 + 17.45 + 17.51 + 17.08 + 11.87). Bathroom (9.23). Everything is accessible from the large hall (10.56), as is the entrance to the attic, because the first floor has no slopes (!) only in the high attic are there slopes, but even so, at the highest point the attic is 2.83 meters high, so you can safely use this area.
As you can see in the photos, the house was finished with maybe not flashy materials, but high quality and timeless ones.
The living room has a fireplace, which also has a water jacket, with distribution through the heating system. There is underfloor heating on the ground floor and on the first floor.
A sauna with separate showers is built from the extras :)
Other information
- Water intake: Urban
- Hot water: Heat pump
- Sewerage type: Urban, Cesspool
- Central heating: Heat pump
Map
Contact





















