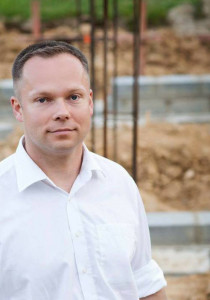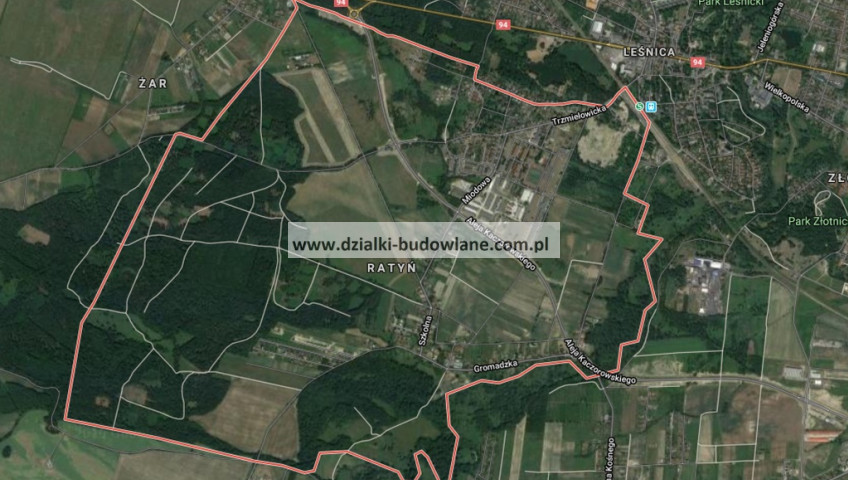Wrocław
Wrocław-Fabryczna
Specifications
- Lot area
- 3 822 m2
- Possibility of dividing
- Yes
- Price m2
- 392,46 PLN
- Total price
- 1 500 000 PLN
- Lot destination
- Residential building
- Lot shape
- Rectangle
- Zoning plan
- Fair housing
- Overall height
- 11
- Perccent of possible development
- 30
Description of property
Regular shape plot with water and electricity on the plot. There is no sewage system and gas in the area.
The area is intended for detached single-family housing.
Building height up to 11 meters. Roofs with a slope of 30 to 60 degrees
A single-family residential building on a plot of at least 500 meters. Building area up to 30%. Building ratio to 0.9. Biologically active area min. 40%.
Access via a public asphalt road.
Other information
- Electricity: Directly
- Water intake: Urban on a plot
Map
Contact


